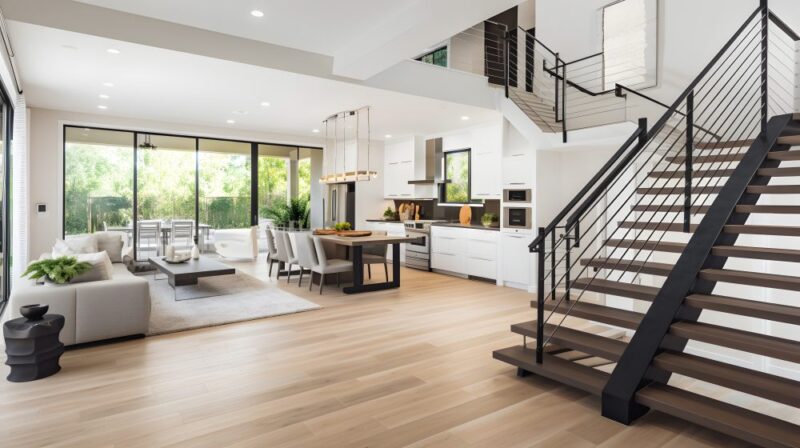Open floor plans have become a hallmark of modern home design, transforming traditional layouts into expansive, interconnected spaces. This architectural trend has gained widespread popularity for various reasons.
15 reasons why open floor plans have become a top choice of contemporary living.
Enhanced Natural Light
One of the most appealing aspects of open floor plans is the abundance of natural light. With fewer walls obstructing the flow of sunlight, rooms feel brighter and more inviting. This not only reduces the need for artificial lighting during the day but also creates a cheerful and positive ambiance. And hence the construction company in Bangalore often emphasizes natural light in their open floor plan designs.
Improved Social Interaction
Open floor plans encourage social interaction by merging living, dining, and kitchen areas into a single, communal space. This layout makes it easier for family members and guests to communicate and engage with one another, fostering a sense of togetherness.
Versatile Space Usage
The flexibility of an open floor plan allows homeowners to utilize their space in multiple ways. Furniture can be rearranged with ease, and the absence of walls creates opportunities for multifunctional areas that can adapt to different needs and occasions. This versatility is a key reason why construction contractors in Bangalore recommend open floor plans to their clients.
Ideal for Entertaining
Hosting gatherings is more enjoyable with an open floor plan. The seamless flow between different areas of the home ensures that the host can interact with guests while preparing food or drinks. This setup makes parties and family get-togethers more inclusive and dynamic.
Modern Aesthetic
Open floor plans capture a contemporary aesthetic that resonates with many. Building contractors in Bangalore frequently integrate these modern design principles into their projects, enhancing the overall appeal. The hallmark features of modern design—cleanliness, spaciousness, and a minimalist approach—make these homes visually appealing and stylish.
Better Air Circulation
With fewer walls, air can circulate more freely throughout the home, improving ventilation and contributing to a healthier indoor environment. This can be particularly beneficial in reducing indoor pollutants and maintaining consistent temperatures.
Maximized Space Perception
Open floor plans make homes feel larger than they are by eliminating visual barriers. This maximized perception of space is especially advantageous in smaller homes or apartments, where every square foot counts.
Enhanced Real Estate Value
Homes with open floor plans often have higher resale value. Many homebuyers are attracted to the openness and versatility of such layouts, which can make these properties more desirable and marketable.
Seamless Indoor-Outdoor Living
Open floor plans can be designed to extend seamlessly into outdoor living areas, such as patios or decks. This creates a harmonious connection between the interior and exterior spaces, perfect for those who enjoy outdoor living and entertaining. This feature is frequently incorporated into designs by construction contractors in Bangalore, linking indoor and outdoor environments effortlessly.
Easier Supervision
For families with young children, open floor plans offer the advantage of easier supervision. Parents can keep an eye on their kids from multiple vantage points, whether they are cooking in the kitchen or relaxing in the living room. This is a significant consideration for any construction company in Bangalore when designing family-friendly homes.
Improved Accessibility
Open floor plans are often more accessible for individuals with mobility challenges. Building contractors in Bangalore prioritize these aspects to ensure homes are inclusive and accessible. The absence of narrow hallways and doorways makes it easier to navigate the home, accommodating wheelchairs and other mobility aids.
Unified Design Theme
An open floor plan allows for a unified design theme throughout the home. Consistent flooring, colors, and decor can flow seamlessly from one area to another, creating a cohesive and harmonious look.
Reduced Clutter
With fewer walls and defined spaces, open floor plans encourage homeowners to adopt a minimalist approach to decor and belongings. This can lead to a reduction in clutter, promoting a more organized and serene living environment.
Flexibility for Future Changes
The adaptability of open floor plans allows homeowners to make changes according to their evolving lifestyle or family requirements. Whether it’s converting a space into a home office, playroom, or guest area, the open layout can be modified to suit evolving needs. Building contractors in Bangalore recognize the importance of this flexibility in their designs.
Enhanced Connectivity with Technology
Modern open floor plans are often designed with technology in mind. Integrated smart home systems, home theaters, and sound systems can be more effectively utilized in an open layout, enhancing the overall living experience. Construction contractors in Bangalore frequently integrate these technological advancements into their open floor plan designs.
Conclusion
Open floor plans have revolutionized the way we think about home design, offering numerous benefits that cater to contemporary lifestyles. From improved natural light and social interaction to enhanced real estate value and flexibility, it’s easy to see why this design trend has become so beloved. As our living needs continue to evolve, open floor plans provide a versatile and attractive solution for creating comfortable, functional, and stylish homes. Construction company in Bangalore is leading the way in adopting and promoting these innovative design principles. For those considering a home renovation or embarking on a new construction, look no further than Pacific Constructions for expert guidance and exceptional service.



No Comment